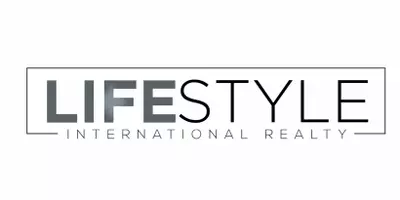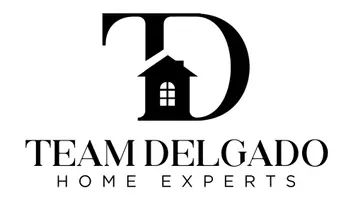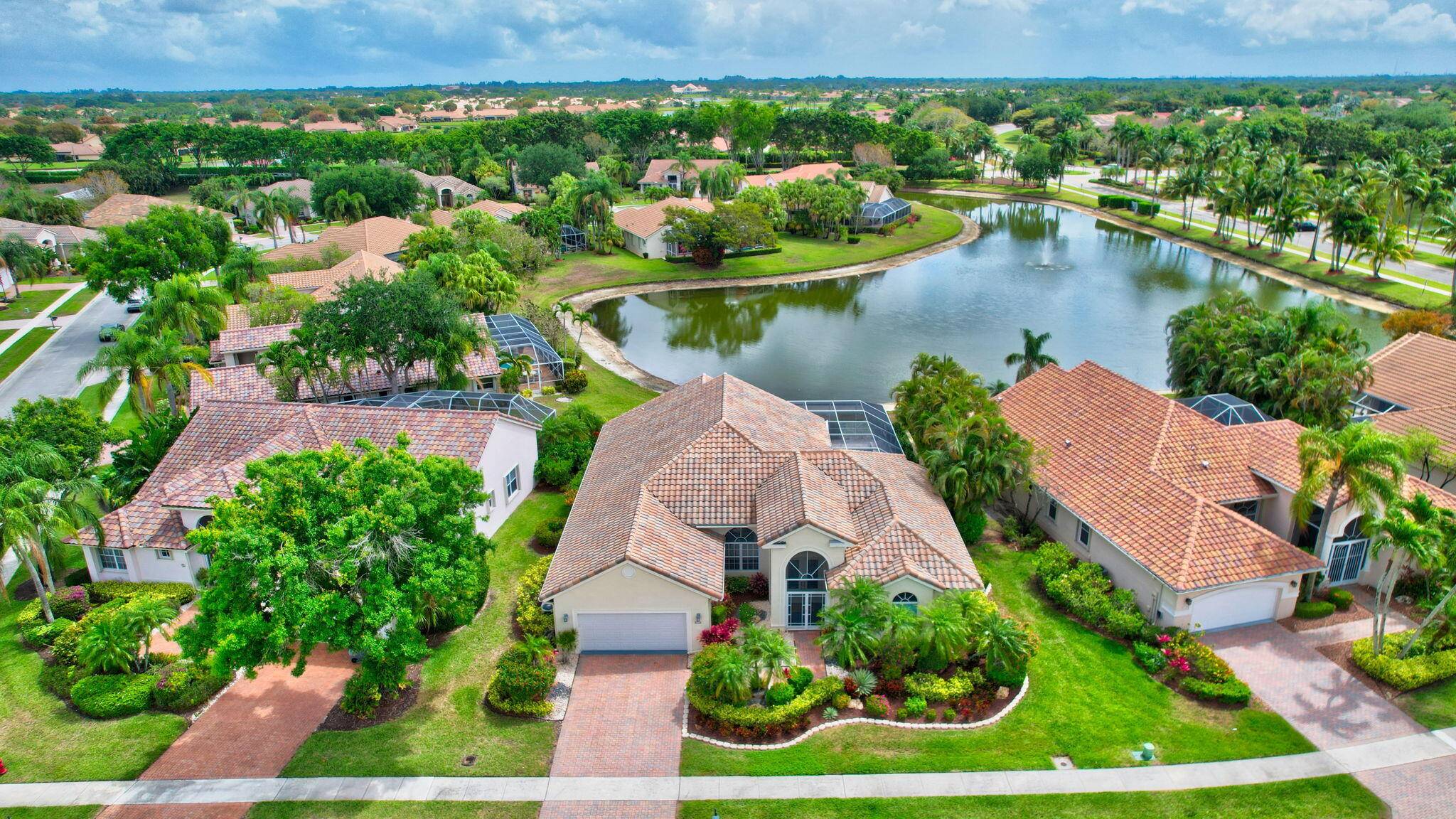Bought with Kogan Estate Homes, Inc
$610,000
$625,000
2.4%For more information regarding the value of a property, please contact us for a free consultation.
8712 Rothbury LN Boynton Beach, FL 33472
3 Beds
3 Baths
2,606 SqFt
Key Details
Sold Price $610,000
Property Type Single Family Home
Sub Type Single Family Detached
Listing Status Sold
Purchase Type For Sale
Square Footage 2,606 sqft
Price per Sqft $234
Subdivision Aberdeen 19
MLS Listing ID RX-11080954
Sold Date 06/13/25
Style < 4 Floors
Bedrooms 3
Full Baths 3
Construction Status Resale
Membership Fee $80,500
HOA Fees $577/mo
HOA Y/N Yes
Year Built 1994
Annual Tax Amount $7,006
Tax Year 2024
Lot Size 8,818 Sqft
Property Sub-Type Single Family Detached
Property Description
Welcome to your dream home in the prestigious Aberdeen Golf and Country Club! This beautifully maintained 3-bedroom, 3-bathroom pool home offers an exceptional blend of comfort and elegance. The open-concept living and dining areas are adorned with an abundance of natural light, creating a warm and inviting atmosphere. Located in the Sterling Lakes sub division which consists exclusively of 41 homes and is NOT 55+. The updated kitchen is a chef's delight, featuring new countertops, stainless steel appliances, and a cozy breakfast nook overlooking the wide open waterfront backyard. The spacious primary suite boasts walk-in closets and a luxurious en-suite bathroom with dual vanities, a soaking tub, and a separate shower. Step outside to your private oasis--a screened-in pool & patio
Location
State FL
County Palm Beach
Community Aberdeen
Area 4590
Zoning RS
Rooms
Other Rooms Den/Office
Master Bath Dual Sinks, Mstr Bdrm - Ground
Interior
Interior Features Closet Cabinets, Volume Ceiling, Walk-in Closet
Heating Central, Electric
Cooling Central, Electric
Flooring Ceramic Tile
Furnishings Furniture Negotiable,Unfurnished
Exterior
Exterior Feature Open Patio
Parking Features 2+ Spaces, Garage - Attached
Garage Spaces 2.0
Pool Inground
Community Features Gated Community
Utilities Available Cable, Electric, Public Water
Amenities Available Clubhouse, Fitness Center, Fitness Trail, Game Room, Golf Course, Library, Pickleball, Pool, Tennis
Waterfront Description Lake
View Lake
Roof Type Barrel
Exposure West
Private Pool Yes
Building
Lot Description < 1/4 Acre
Story 1.00
Foundation CBS
Construction Status Resale
Schools
Elementary Schools Crystal Lake Elementary School
Middle Schools Christa Mcauliffe Middle School
High Schools Park Vista Community High School
Others
Pets Allowed Yes
HOA Fee Include Manager
Senior Community No Hopa
Restrictions Buyer Approval
Security Features Gate - Manned
Acceptable Financing Cash, Conventional
Horse Property No
Membership Fee Required Yes
Listing Terms Cash, Conventional
Financing Cash,Conventional
Read Less
Want to know what your home might be worth? Contact us for a FREE valuation!

Our team is ready to help you sell your home for the highest possible price ASAP







