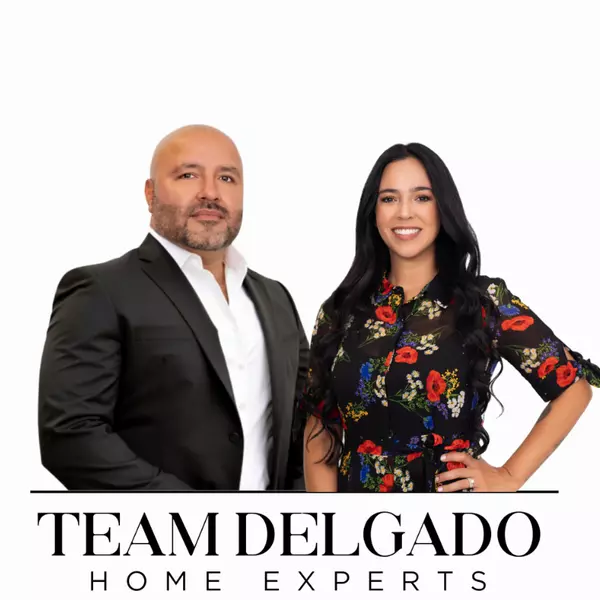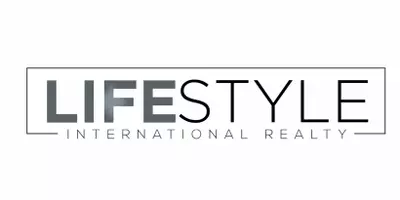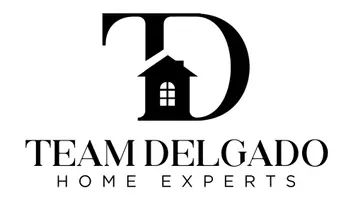Bought with REDFIN CORPORATION
$1,850,000
$2,000,000
7.5%For more information regarding the value of a property, please contact us for a free consultation.
17766 Cadena DR Boca Raton, FL 33496
4 Beds
4.2 Baths
4,383 SqFt
Key Details
Sold Price $1,850,000
Property Type Single Family Home
Sub Type Single Family Detached
Listing Status Sold
Purchase Type For Sale
Square Footage 4,383 sqft
Price per Sqft $422
Subdivision The Oaks At Boca Raton
MLS Listing ID RX-11080546
Sold Date 06/16/25
Style Contemporary,Mediterranean
Bedrooms 4
Full Baths 4
Half Baths 2
Construction Status Resale
HOA Fees $996/mo
HOA Y/N Yes
Year Built 2015
Annual Tax Amount $27,419
Tax Year 2024
Lot Size 10,498 Sqft
Property Sub-Type Single Family Detached
Property Description
Stunning Avondale model in The Oaks, built in 2016 with 4BR, 4.2BA, office w/private entry, and 4,383sf of luxury living. Chef's kitchen boasts Wolf/Sub-Zero appliances, gas range, dbl ovens, oversized island, and upgraded espresso cabinetry. First-floor master features spa-like bath with wall jets, soaking tub, and premium finishes. Smart, solar-powered home with 27kW generator, all impact glass, newer AC (2020) with virus/bacteria filter. Enjoy a private backyard oasis with sea salt heated pool, spa, and covered patio. Community offers clubhouse, dining, spa, fitness, 12 tennis courts & more!
Location
State FL
County Palm Beach
Community The Oaks At Boca Raton
Area 4750
Zoning AGR-PU
Rooms
Other Rooms Den/Office, Family, Laundry-Inside, Loft, Maid/In-Law
Master Bath Bidet, Dual Sinks, Mstr Bdrm - Ground, Separate Shower, Separate Tub
Interior
Interior Features Closet Cabinets, Ctdrl/Vault Ceilings, Entry Lvl Lvng Area, French Door, Kitchen Island, Laundry Tub, Pantry, Roman Tub, Upstairs Living Area, Volume Ceiling, Walk-in Closet
Heating Central, Electric, Gas, Solar, Zoned
Cooling Air Purifier, Zoned
Flooring Carpet, Tile, Wood Floor
Furnishings Unfurnished
Exterior
Exterior Feature Auto Sprinkler, Cabana, Covered Patio, Custom Lighting, Fence, Solar Panels, Zoned Sprinkler
Parking Features 2+ Spaces, Driveway, Garage - Attached
Garage Spaces 3.0
Pool Inground, Salt Chlorination, Solar Heat, Spa
Community Features Sold As-Is, Gated Community
Utilities Available Cable, Gas Natural
Amenities Available Basketball, Cabana, Cafe/Restaurant, Clubhouse, Community Room, Extra Storage, Fitness Center, Fitness Trail, Game Room, Lobby, Manager on Site, Pool, Tennis
Waterfront Description None
Roof Type Concrete Tile
Present Use Sold As-Is
Exposure West
Private Pool Yes
Building
Lot Description < 1/4 Acre
Story 2.00
Unit Features Multi-Level
Foundation CBS
Construction Status Resale
Schools
Elementary Schools Sunrise Park Elementary School
Middle Schools Eagles Landing Middle School
High Schools Olympic Heights Community High
Others
Pets Allowed Yes
HOA Fee Include Cable,Manager,Security,Trash Removal
Senior Community No Hopa
Restrictions Buyer Approval
Security Features Burglar Alarm,Gate - Manned,Private Guard,Security Patrol,TV Camera
Acceptable Financing Cash, Conventional, FHA, VA
Horse Property No
Membership Fee Required No
Listing Terms Cash, Conventional, FHA, VA
Financing Cash,Conventional,FHA,VA
Read Less
Want to know what your home might be worth? Contact us for a FREE valuation!

Our team is ready to help you sell your home for the highest possible price ASAP





