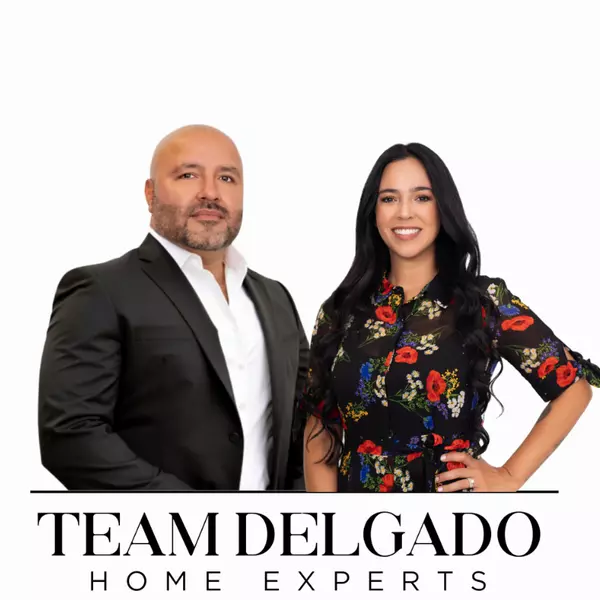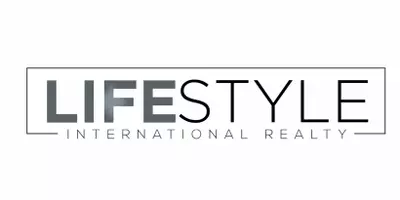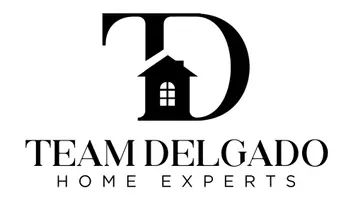Bought with Realty Home Advisors Inc
$445,000
$469,000
5.1%For more information regarding the value of a property, please contact us for a free consultation.
11524 Corazon CT Boynton Beach, FL 33437
3 Beds
2 Baths
2,081 SqFt
Key Details
Sold Price $445,000
Property Type Single Family Home
Sub Type Single Family Detached
Listing Status Sold
Purchase Type For Sale
Square Footage 2,081 sqft
Price per Sqft $213
Subdivision Valencia Lakes 1
MLS Listing ID RX-11058151
Sold Date 06/17/25
Style < 4 Floors,Mediterranean
Bedrooms 3
Full Baths 2
Construction Status Resale
HOA Fees $665/mo
HOA Y/N Yes
Min Days of Lease 210
Leases Per Year 1
Year Built 1998
Annual Tax Amount $3,414
Tax Year 2024
Lot Size 6,942 Sqft
Property Sub-Type Single Family Detached
Property Description
HUGE PRICE DROP!! NEW ROOF!!!! MOTIVATED SELLER! Large, Private Garden, Cul-de-Sac Mediterranean model in warm & welcoming Valencia Lakes. Sliders open to patio and garden, SPACE FOR POOL This 3/2 craves your personal updates: Living Room & Formal Dining Room, Family Room adjoining Island kitchen with Breakfast Nook, Primary enSuite with walk-ins, Guest bedroom, 3rd BR Den/Office and Guest bath. Home Exterior repainted Summer '24. STUNNING NEW Contemporary Clubhouse w/ high-tech Social Hall/theater, Gym, Craft Room, tournament Billiards, fitness room/classes, Pools, USTA Tennis, Tournament Pickleball & new courts, freestanding indoor/outdoor Cafe by Ruven's, many clubs, events. ''WE ARE THE FRIENDLIEST VALENCIA!''
Location
State FL
County Palm Beach
Area 4610
Zoning PUD
Rooms
Other Rooms Convertible Bedroom, Den/Office, Family, Laundry-Inside
Master Bath Mstr Bdrm - Ground, Mstr Bdrm - Sitting, Separate Shower, Separate Tub
Interior
Interior Features Entry Lvl Lvng Area, Foyer, Kitchen Island, Pantry, Split Bedroom, Volume Ceiling, Walk-in Closet
Heating Electric
Cooling Ceiling Fan, Central Individual
Flooring Carpet, Tile
Furnishings Furniture Negotiable
Exterior
Exterior Feature Auto Sprinkler, Lake/Canal Sprinkler, Open Patio, Room for Pool, Shutters, Zoned Sprinkler
Parking Features Driveway, Garage - Attached, Street, Vehicle Restrictions
Garage Spaces 2.0
Community Features Sold As-Is, Gated Community
Utilities Available Cable, Electric, Public Sewer, Public Water
Amenities Available Bike - Jog, Billiards, Cafe/Restaurant, Clubhouse, Fitness Center, Game Room, Internet Included, Library, Manager on Site, Pickleball, Picnic Area, Pool, Sidewalks, Spa-Hot Tub, Street Lights, Tennis
Waterfront Description None
View Garden
Roof Type S-Tile
Present Use Sold As-Is
Exposure West
Private Pool No
Building
Lot Description < 1/4 Acre
Story 1.00
Foundation CBS, Stucco
Construction Status Resale
Others
Pets Allowed Restricted
HOA Fee Include Common Areas,Common R.E. Tax,Insurance-Other,Lawn Care,Management Fees,Manager,Parking,Recrtnal Facility,Reserve Funds,Security,Sewer,Trash Removal
Senior Community Verified
Restrictions Buyer Approval,Commercial Vehicles Prohibited,Interview Required,No Corporate Buyers,No Lease First 2 Years,No RV,No Truck,Tenant Approval
Security Features Burglar Alarm,Gate - Manned
Acceptable Financing Cash, Conventional
Horse Property No
Membership Fee Required No
Listing Terms Cash, Conventional
Financing Cash,Conventional
Pets Allowed No Aggressive Breeds
Read Less
Want to know what your home might be worth? Contact us for a FREE valuation!

Our team is ready to help you sell your home for the highest possible price ASAP







