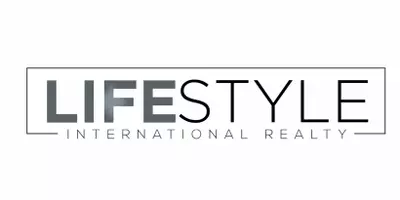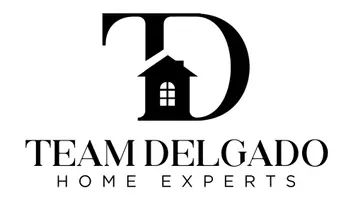$699,950
$699,950
For more information regarding the value of a property, please contact us for a free consultation.
2310 Dover Weston, FL 33326
3 Beds
2 Baths
1,611 SqFt
Key Details
Sold Price $699,950
Property Type Single Family Home
Sub Type Single
Listing Status Sold
Purchase Type For Sale
Square Footage 1,611 sqft
Price per Sqft $434
Subdivision Heron Lakes I, Country Isles
MLS Listing ID F10512960
Sold Date 08/15/25
Style No Pool/No Water
Bedrooms 3
Full Baths 2
Construction Status Resale
HOA Fees $150/qua
HOA Y/N 450
Total Fin. Sqft 4489
Year Built 1986
Annual Tax Amount $9,056
Tax Year 2024
Lot Size 4,489 Sqft
Property Sub-Type Single
Property Description
Exceptional 3/2 + office on a tree-lined street, thoughtfully designed for entertainment inside and out. The highlight: an expansive screened-in patio with a full outdoor kitchen—featuring a 4-burner grill, Hibachi flat top, 2-burner stove, built-in pizza oven, refrigerator, and a generous high-top bar ideal for hosting large gatherings. Inside, the chef-inspired kitchen offers shaker cabinets, marble backsplash, quartz countertops with waterfall edge, and a spacious island with ample seating. Custom electric blinds, premium Swiss Krono laminate flooring, and smart LED lighting enhance the home's elevated feel. The spa-like primary bath boasts dual temperature zones, rain showerheads, and handheld controls. The fenced yard backs to green space for added privacy. Accordion shutters included
Location
State FL
County Broward County
Area Weston (3890)
Zoning RZ
Rooms
Bedroom Description At Least 1 Bedroom Ground Level,Master Bedroom Ground Level
Other Rooms Den/Library/Office, Utility/Laundry In Garage
Dining Room Dining/Living Room, Eat-In Kitchen
Interior
Interior Features First Floor Entry, Kitchen Island, Foyer Entry, Split Bedroom, Vaulted Ceilings
Heating Central Heat, Electric Heat
Cooling Central Cooling, Electric Cooling
Flooring Vinyl Floors
Equipment Dishwasher, Disposal, Electric Range, Electric Water Heater, Microwave, Refrigerator
Furnishings Unfurnished
Exterior
Exterior Feature Built-In Grill, Screened Porch
Parking Features Attached
Garage Spaces 1.0
View Garden View
Roof Type Curved/S-Tile Roof
Building
Lot Description Less Than 1/4 Acre Lot
Foundation Cbs Construction
Sewer Municipal Sewer
Water Municipal Water
Construction Status Resale
Schools
Elementary Schools Country Isles
Middle Schools Tequesta Trace
High Schools Cypress Bay
Others
HOA Fee Include 450
Senior Community No HOPA
Restrictions Assoc Approval Required,Other Restrictions
Acceptable Financing Cash, Conventional, FHA, VA
Listing Terms Cash, Conventional, FHA, VA
Special Listing Condition As Is
Read Less
Want to know what your home might be worth? Contact us for a FREE valuation!

Our team is ready to help you sell your home for the highest possible price ASAP

Bought with Brokers, LLC







